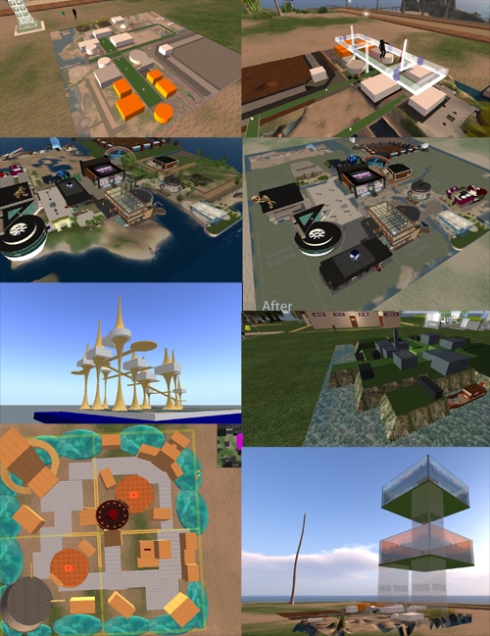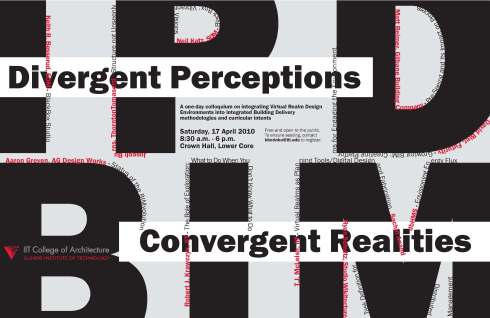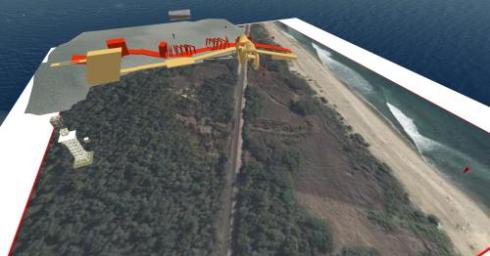You are currently browsing Ryan Schultz (theoryshaw)’s articles.
If interested in Wikitecture, you might be interested in the architectural challenge that’s being run over at OpeningDesign.com.
It’s called The openAEC Challenge: a Collaboration Competition. Unlike a typical competition, where the criteria for winning is solely based on how successful the final submission is, the criteria for winning this challenge will be solely based based on how well the participants collaborate, integrate, and build off each other’s ideas.

The sole purpose of this Challenge is to abolish a pervasive myth undoubtedly shared by a vast majority of architectural students around the world: That real-world buildings are designed by a sole, mastermind architect, working in isolation.
The Challenge will be broken down into eight, two-week long phases or charrettes, over the length of the Fall semester, 2012. OpenAEC participants will use the OpeningDesign.com to share their digital documents and to conduct real-time Peer Reviews via their whiteboarding tool: SketchSpace™.
After any one phase, the Challenge participants are encouraged and expected to re-use and re-appropriate the ideas and content (CAD/BIM files) submitted by others in earlier phases.
In other words, copying and using other’s work is not just encouraged in this Challenge, it’s essential!
Unlike a typical competition, the participants will be voting on the designs, not some panel of arbitrary juriers. The ultimate winners of the Challenge will be those teams/individuals who have won the most phases throughout the semester.
This Challenge will be centered around a real project—a 48 acre (19.5 ha) sustainable, agro-tourism farm, called Flocktown Farm, located an hour outside of New York City.
For more details, please visit the following link: http://staging.openingdesign.com/open_aec/home.html
![]()
For the past 4 years, Jon and I have been working together to find ways to apply ‘open source’ collaboration principles toward the design and production of both real and virtual architecture and urban planning.
While the Studio Wikitecture community continues to make progress toward that end, Jon and I have also maintained focus on our own individual career paths and interests as well. To that end, Jon has continued to pursue his work designing both real and virtual architecture, and I, for the last year, have continued with my passion, channeling my efforts into a project that continues to explore ways to create a more open, integrated, and collaborative A/E/C industry: OpeningDesign.com.
In short, OpeningDesign is an online platform that allows other A/E/C firms and professionals the ability to explore, for themselves, the benefits of a more open way of working & designing. A platform, however, that allows professionals to decide the degree they would like to share and collaborate with their fellow professionals—whether that degree be designing their project(s) entirely in the open, or simply a place where they can openly ask or answer some hairy technical/code question or problem they might be having.
The video above will provide a more detailed explanation of the ‘what’ and ‘why’, but in short…
“OpeningDesign is an open, online community where building professionals can ask and answer all manner of building-related questions, whether it be a quick technical question, or quick peer review of a design or detail. A website where professionals can share content, from a simple BIM or CAD detail to complex spec document. OpeningDesign.com is also a place where you can solicit and bid on small scopes of work, whether that be a quick 3d rendering job or help drawing up simple building elevations. And finally, OpeningDesign is place where the online collaboration tools used to help the community run smoothly, can also be used privately, to help firms run their projects a little more smoothly as well. In this way, we like to think of OpeningDesign as 51% community, and 49% online tools.”
Similar to how ‘opening’ the industry will take time, we won’t get the OpeningDesign platform built in a day! Having said that though, we have been able to build out a small part of it and would love to invite you in to take a look. If interested, just go to OpeningDesign.com to register, and we’ll followup with your log-in/password. Just mention in the ‘comments’ section that Studio Wikitecture referred you.
As you’ll see, when you log-in, we only have the ‘Question/Answer’ part of the site up and running now. To understand, however, what we plan for future development, ‘hover’ your cursor over some of the pull-down menus. And, by all means, tell us what you think (after logging in). What are those things you like, or not, or think we should prioritize in the next phase of development. And don’t worry, we can handle the criticism, we’ve just started after all.
Since the Q/A part of the site is up and running, please, by all means, ‘ask’ or ‘answer’ any questions you would like! If you ‘ask’, please be patient, although we’re still a small community, we’ll try our best to find an answer for you.
And just know, launching OpeningDesign.com does not, in any way, mean that Studio Wikitecture will stop its exploration into Open Source Architecture. We will continue wholeheartedly on taking on new projects and experimenting with ways to pursue a truly open source approach to practicing architecture.
New approaches such as Integrated Project Delivery (IPD) have demonstrated the impressive efficiencies brought on by early, cross-company collaboration in the A/E/C industry. At its core, IPD shares a core characteristic to the open source paradigm, that is, “given enough eyeballs, all bugs are shallow“. OpeningDesign would like to continue and build upon IPD’s collaborative trajectory and believes, wholeheartedly that even further efficiencies can be uncovered when a project is opened to the world in some varying degree. “And what is that varying degree?”, you may ask. Well, that is and will be up for debate for many years. We hope, however, that OpeningDesign will continually afford us an opportunity to dial into that ‘sweet spot of efficiency‘ and if we’re lucky, finally hand off our Most-Inefficient-Industry-in-the World award to some other wayward industry.
Thanks to all those that participated! After a grueling last couple of days, we were finally able to pull together the final presentation and submit to the Safe Trestles Competition. Our official entry can be viewed here: http://openarchitecturenetwork.org/projects/trestles_template-1563
…and here’s a link, if interested, what others have submitted: http://openarchitecturenetwork.org/projects/results/trestles
Thanks again, for everyone’s hard work!
If around the Chicago area, I’ll be talking about Studio Wikitecture at the IIT hosted colloquium on “integrating virtual realm design environments into integrated building delivery methodologies and curricular intents.”
It’s free, and open to the public. So come on down.
Here’s the list of other speakers…
Sachin Anand, dbHMS – Envisioning Energy Flux
Keith R. Besserud, SOM – BlackBox Studio
David Bier, Futurity – Growing BIM: Creating Platforms for Engaging the Environment
Joseph Burns, Thornton Tomasetti – Structure not Unseenly
Aaron Greven, AG Design Works – Status of the BIMvolution
Neil Katz, SOM – BlackBox; Vibrant Vision
Robert J. Krawczyk, IIT – The Role of Exploration: What to Do When You Don’t Know What to Do
T.J. McLeish – Virtual Realms as Planning Tools/Digital Design and Fabrication
Matt Reimer, Gilbane Building Company – Preseeing and Its Impact on Process
Ryan Schultz, Studio Wikitecture – Task Definition for Distributed Management


If interested and are in and around the Chicago area, I’ll be at this year’s Flourish Conference talking about Studio Wikitecture’s past projects and methodologies. Stop by and say hello.
http://www.flourishconf.com/flourish2010/node/5
BTW… please continue to vote on the number of evolving design iterations for the OAN trestle’s project: http://www.studiowikitecture.com/Gyatso/all_designs.php5
Besides inside SL, Communication and Collaboration around the OAN trestles project will occur in two locations:


http://maps.secondlife.com/secondlife/2ND%20LIVE/183/91/22
A quick snapshop of the first design iteration…. hopefully more to come! To view the ongoing projects and submit your own, please use the link above.
Thanks to everyone who submitted designs during the first round of development on Treet TV’s master plan! As usual, the Studio Wikitecture team came up with some amazing and creative ideas, and it gave Treet TV a lot to think about! As with many planning projects, the goals and objectives were not very clear in the beginning – but the Wikitecture process was very effective in helping flesh out a wide variety of different ideas.

Go to the following site for more information on each design: http://www.studiowikitecture.com/Treet/all_designs.php5 (you’ll need to be logged in first)
With these proposals, we were able to gather some invaluable feedback and reactions from Treet TV’s management team, and have included that feedback below.
We will keep design development open until November 17th, at which time we will invite everyone to cast their votes to determine the most popular designs. We will also meet with Treet TV’s management team again, and based on their feedback and the voting results, we will choose 2 designs that are most promising.
We will then work on refining and combining those top designs for 2 more weeks, ending December 1st.
With a final voting round, we will then have arrived at a final design proposal, and will spend 1 final week polishing that design – finishing the project on December 8th.
We will then hold a final, public presentation of the concept to Treet TV sometime during the 2nd week of December.
If anyone has any questions, please don’t hesitate to ask! We can be reached at info @ studiowikitecture.com
If you haven’t had a chance to submit any ideas yet – now is the time! With fresh feedback, and a more clear sense of Treet’s objectives, this is an ideal time to jump in and offer up some ideas! Anyone is welcome to join and contribute!
Here is the feedback from Treet TV:
When looking at a design, here are some of the questions that are good to ask. None of these are requirements, but all are the kinds of things that we will look for.
- Where are the common areas? And where are the areas that are available to be occupied by new tenants and for new uses?
- The areas “available” need to be attractive and inviting so people understand that they are ready to be occupied. What design elements encourage people to be attracted to areas available to build?
- Where will visitors land for orientation?
- Each island has a telehub. Will each island have a visitor orientation space? Or, will each island telehub be a “mini orientation space” that leads them somewhere else?
- Where are areas suitable for the “special purposes” listed below?
- Are there areas of “sacred ground” that people know are never going to be developed, but are public and open so people can gather and enjoy themselves?
- If somebody wants temporary studio space, where is the most likely place?
- If a visitor tour were to be developed, what would be the main attractions?
- Does the design incorporate water in a way that avoids the “four postage stamps in the pond” effect?
Some of the “special purposes” we might need to use land for:
- Merchandising related to shows (perhaps a few shops)
- Cafe space for meetings
- Space for a “Treet Exhibition” to invite people to meet all show producers. Nice if the exhibition space were outdoors, flea-market style, and could be used for many purposes, yet doesn’t look bad if it’s empty.
- Concerts
- Parties
- VIP gatherings
- Small “office parks” of two offices MAXIMUM that can be scattered about so that people can have relaxing office space with the flexibility to have offices suit personal taste.
http://www.slideshare.net/theoryshaw/community-assessment-system-studio-wikitecture
In our pursuit of exploring the methods behind an open source approach to architectural practice, we have continually wondered – if a project is truly open and contributions can come from anywhere and anyone, can a system be devised that can pay contributors fairly for their contributions?
Like any open project, contributions vary widely in size and in quality, and are in times hard to quantify and hard to parse out who did what and to what extent. So, how, in this highly collaborative approach, could contributors get paid fairly for their work?
If, in the end, an open and highly collaborative approach produces a final product that is better, cheaper, and quicker to build then the traditional siloed approach to designing and constructing buildings, it seems logical to seek a system whereby all the parties involved can be assured they will be rewarded fairly for their quality efforts.
This is a tremendously complicated problem to solve, if it can be solved at all. Although we are far from knowing all the answers, we can at least take a rough stab.
The preceding slideshare, is that rough stab. As you will see, it’s far from polished, but in the spirit of ‘releasing early and releasing often’, I wanted to share what I have so far and would be grateful for any feedback you might have.
In order to facilitate a more effective way of hearing community feedback around this idea, we have set up an ‘Ideascale’ site…
http://studiowikitecture.ideascale.com/akira/ideafactory.do?discussionID=6519

























